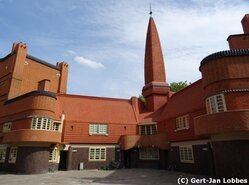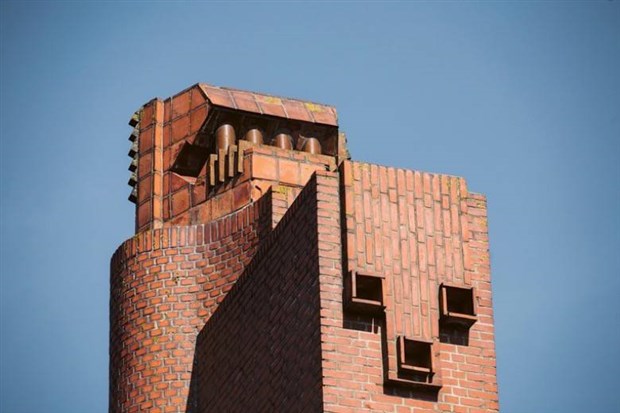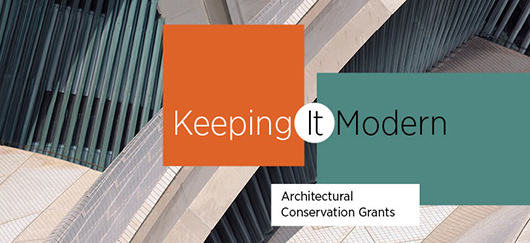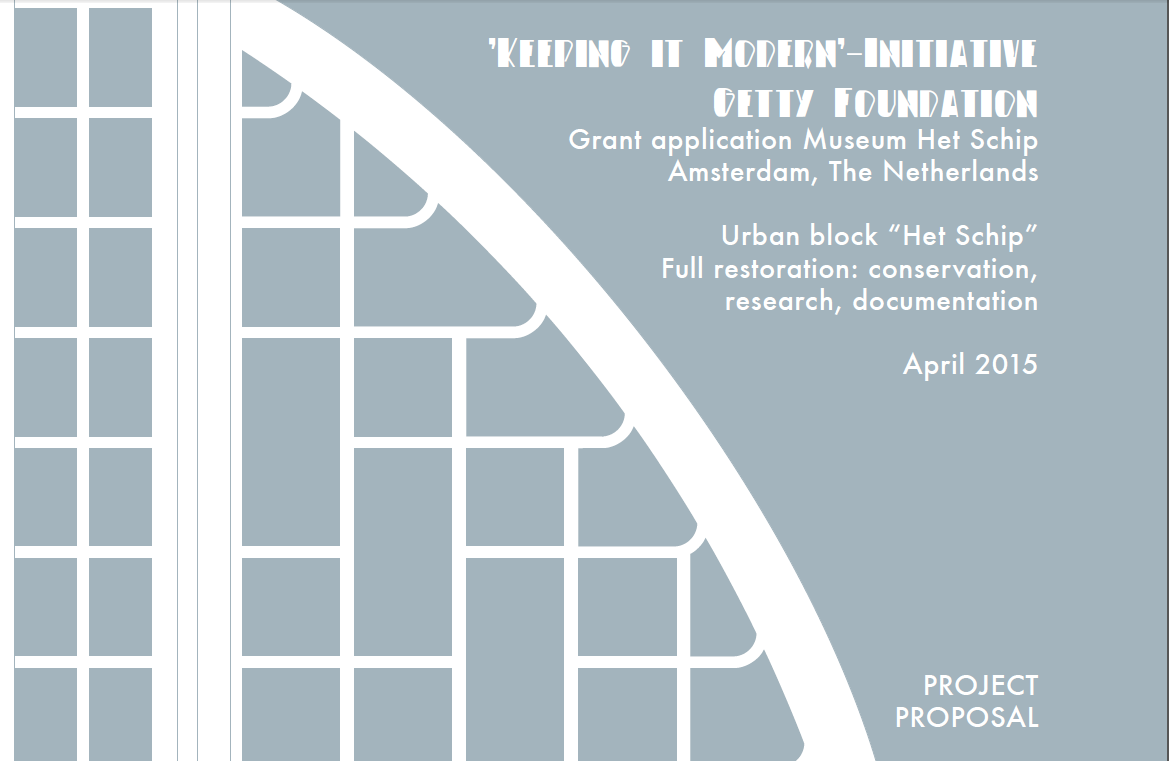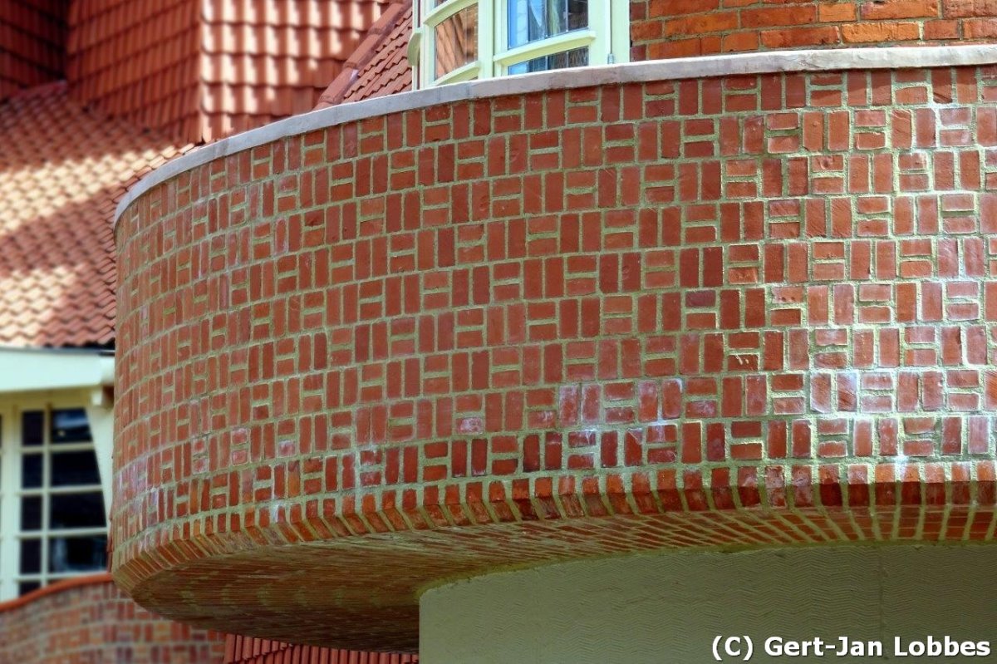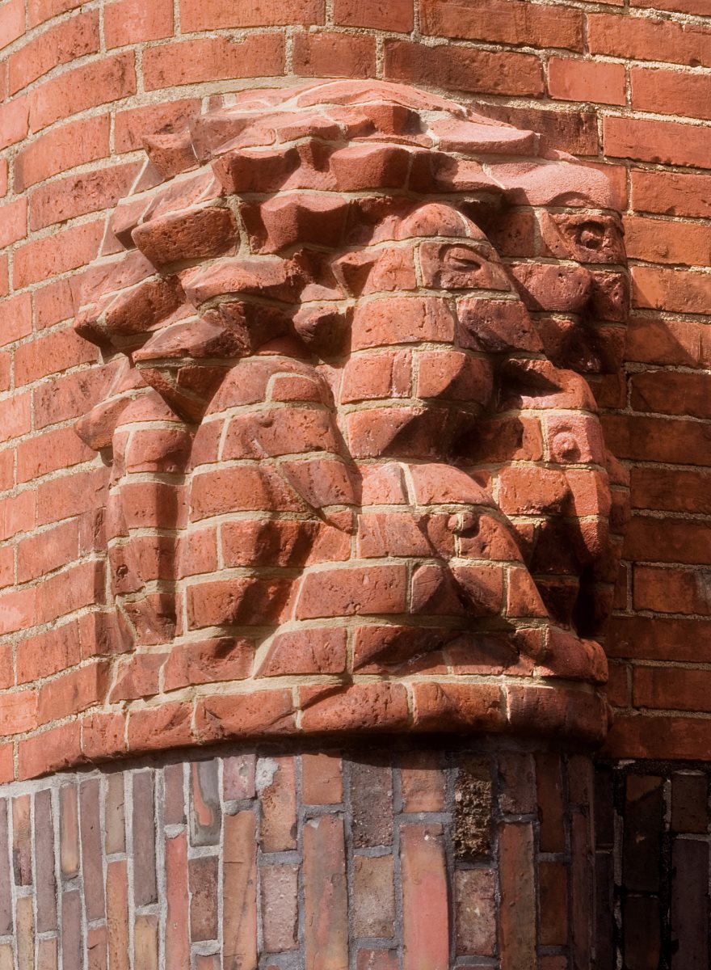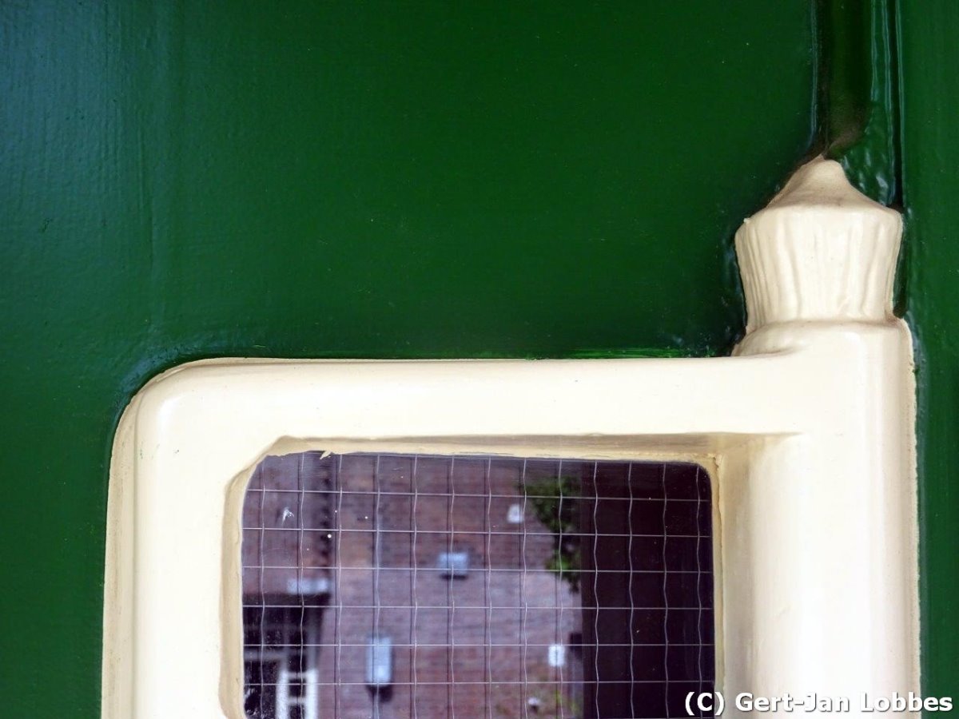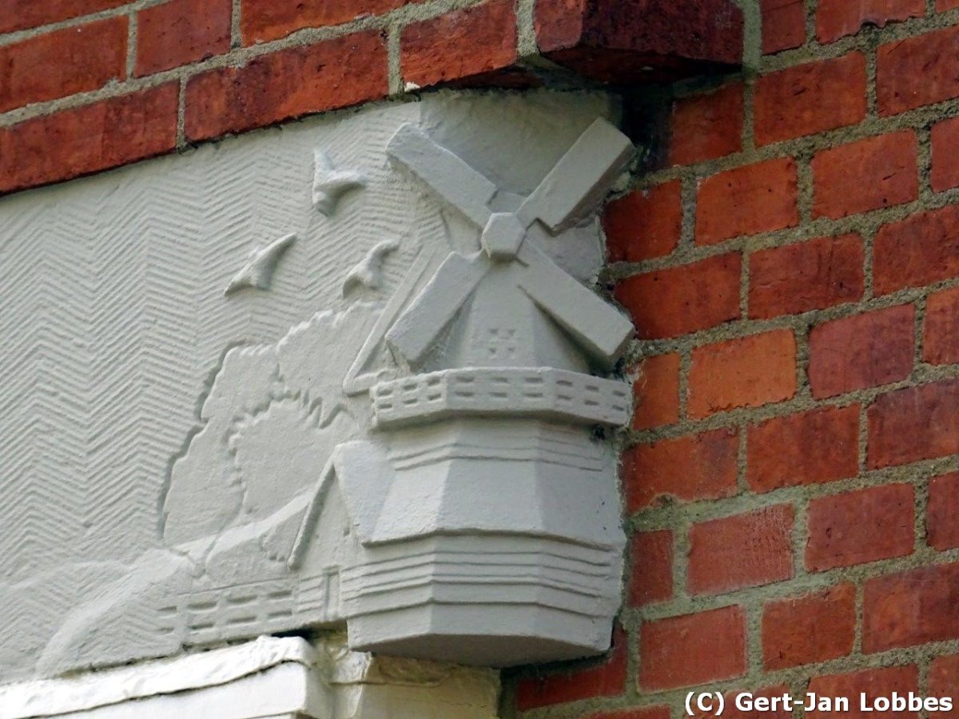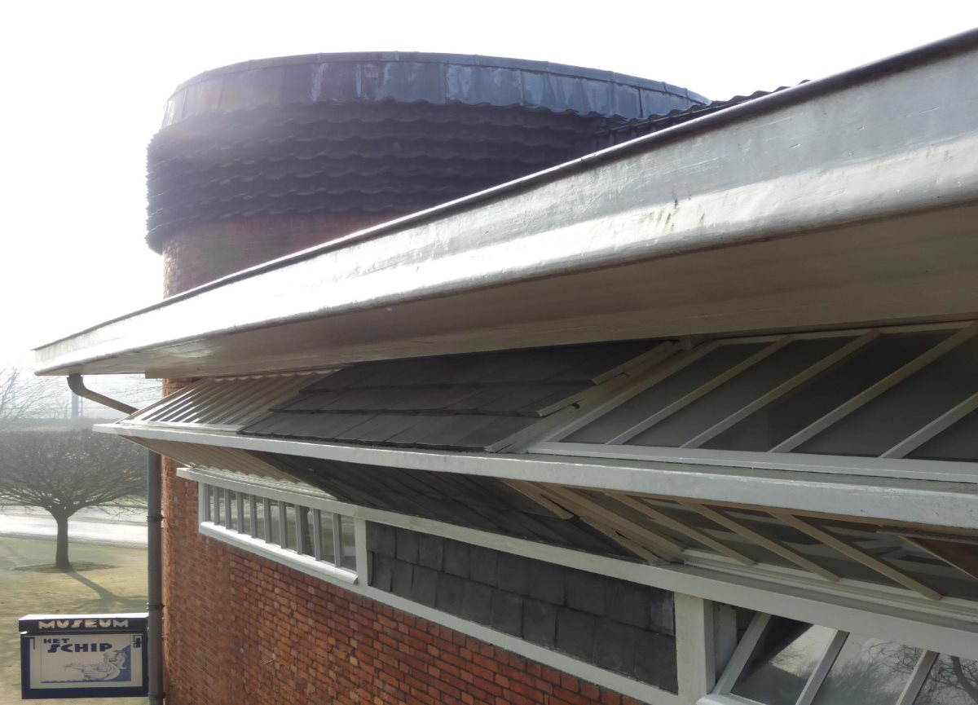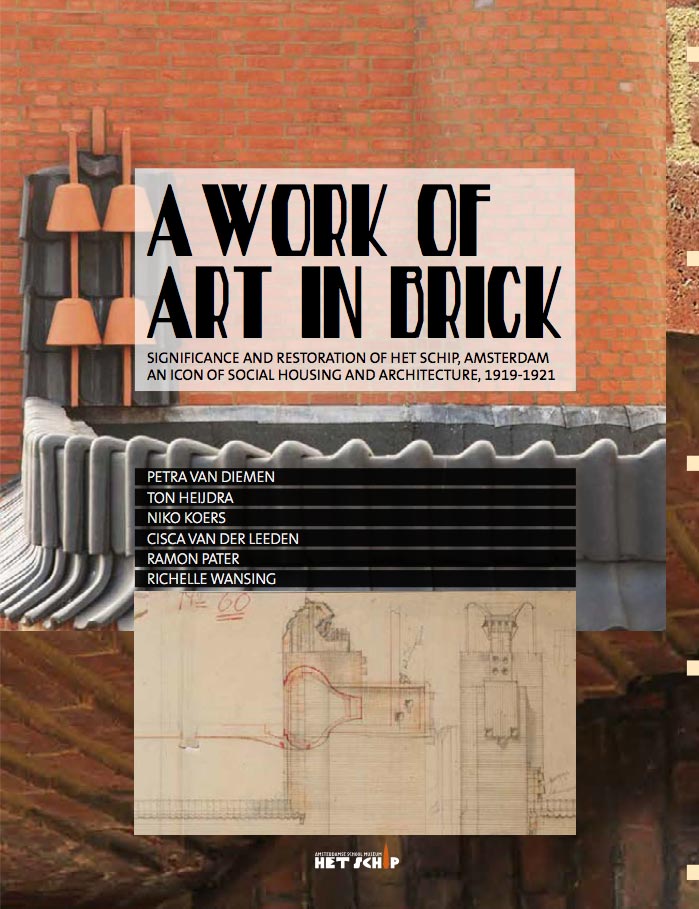Conservation Roof+Wall Tiles
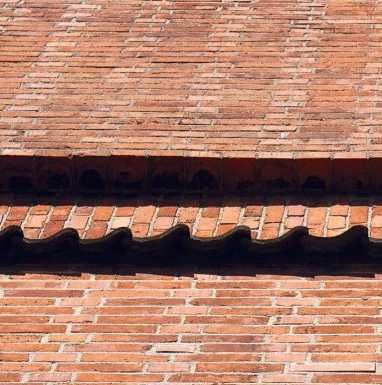
In the façade, ceramic roof and wall tiles are used as cladding and decorative elements. Decorative roof tiles are mainly used to emphasize the horizontal segments of the façade. The wall tiles are used to soften the transition between roof and wall, and to clad uniquely shaped parts of the building.
PROPOSAL MAY 2015: During earlier restorations, many of the original tiles were renewed. Those new tiles differ in appearance, dimension and tint of color from the original ones. All these deviations to the original tiles are visible and contribute to the overall deterioration. For instance, the renewed roof tiles have different dimensions and are longer than the originals. When used in curved and even double curved sections, the overlap of the tiles becomes irregular.
The tiles used for cladding will be restored as part of normal maintenance. Some parts of the façade are more iconic to the building and their restoration surpasses normal maintenance. Tiles used to decorate curved shapes need to be thoroughly restored in order to upgrade the façade.
These parts are:
- Double curved roofs above the entrances of the staircases.
- Cladding of the horizontal bay windows alongside the post office
In order to restore the dramatic appearance of the façade, use of special materials and treatments are needed.
The following steps will be needed:
- Further construction history research with the help of the design drawings by Michel de Klerk and photo archives. This research will be conducted by mrs. ing. C. van der Leeden and mrs. drs. P. van Diemen who are currently working on the Construction History “Het Schip” as part of the design team.
- Further study, finding and remaking the proper materials. This ongoing study is conducted under supervision of ir. R. Pater. The properties of the proposed materials and the relation with the original materials will be proofed by students/researchers of the University of Technology Delft under Supervision of prof. R. van Hees.
- Design drawings of ornaments, under supervision of restoration expert ir. R. Pater assisted by mrs. ing. C. van der Leeden and mrs. drs. P. van Diemen for input on the original appearances.
- Technical drawings of the renewed balconies including details, made by the design team under supervision of ir. R. Pater assisted by ir. W. Veldman (building physics) and M. van Milt (specialized craftsman)
- Restoring elements, as stated above: by craftsmen, preferably apprentices under supervision of a master. Van Milt restaurateurs is the specialized contractor chosen by the design team and part of the team from the start.
- Documentation of restoration work, made by the design team and edited by ir. R. Pater and prof. R. van Hees.

