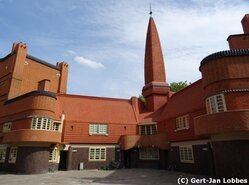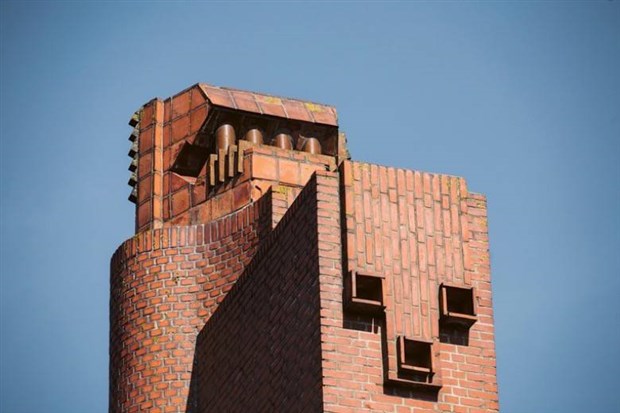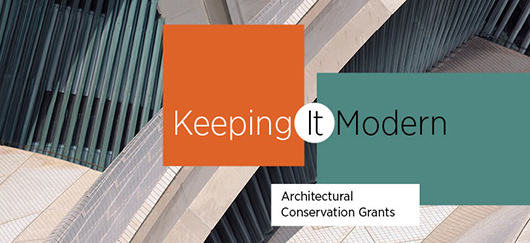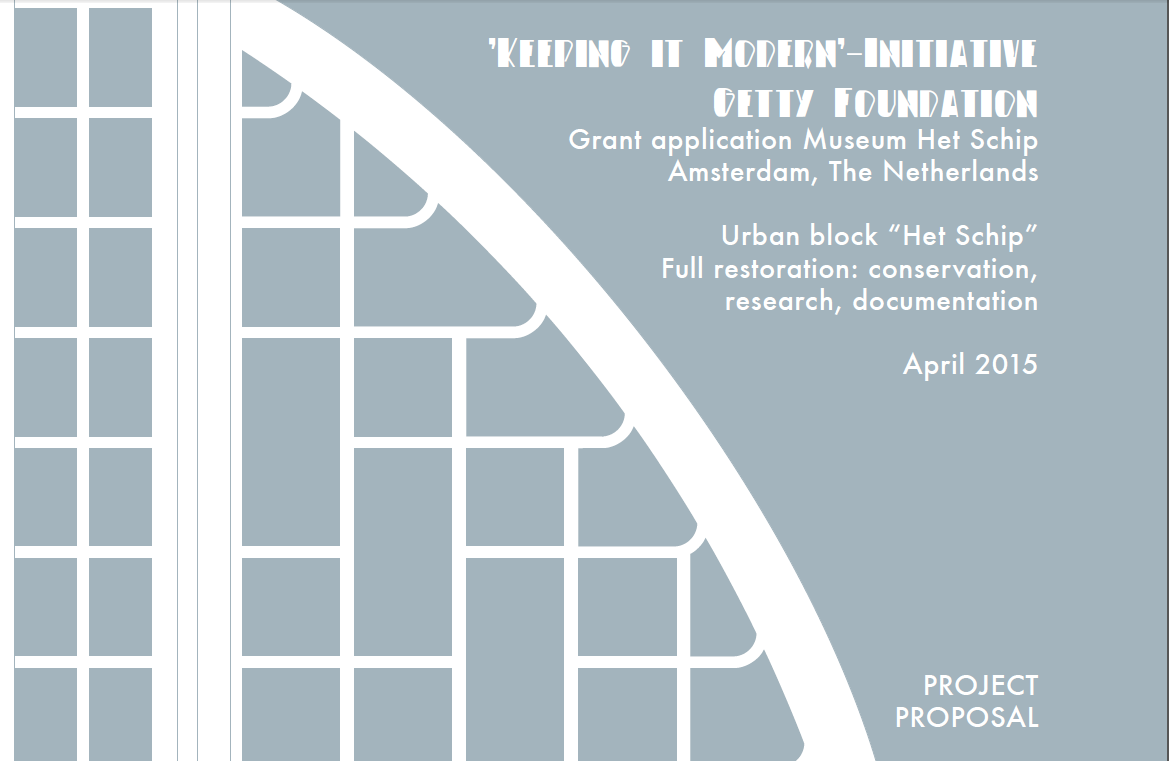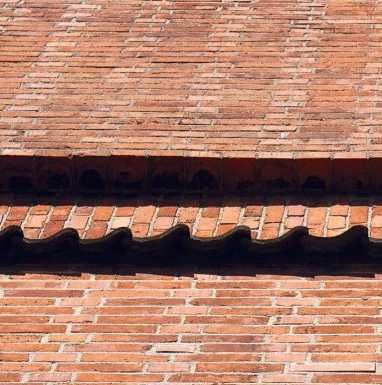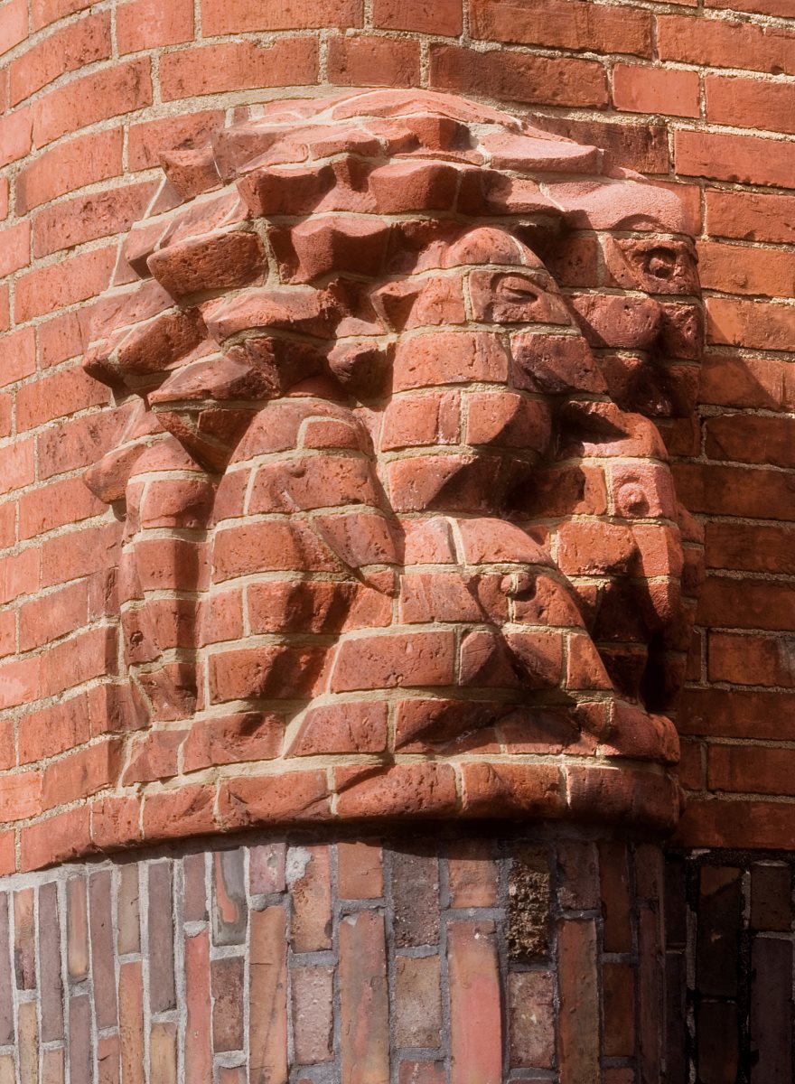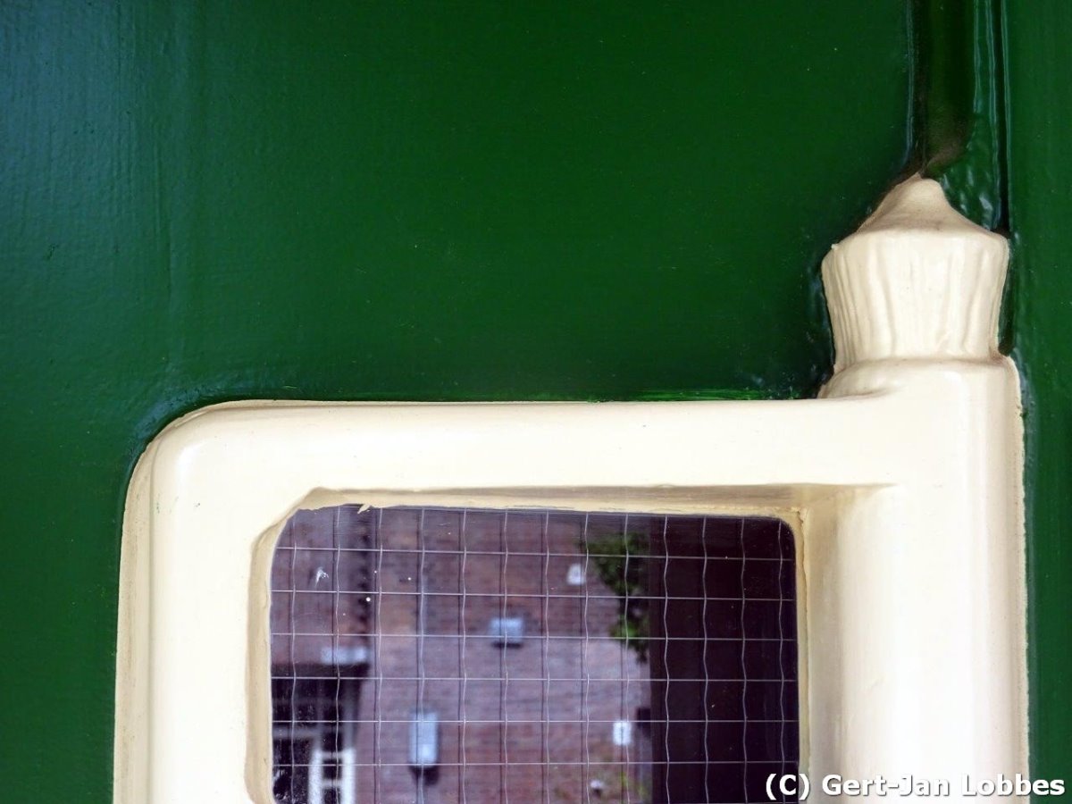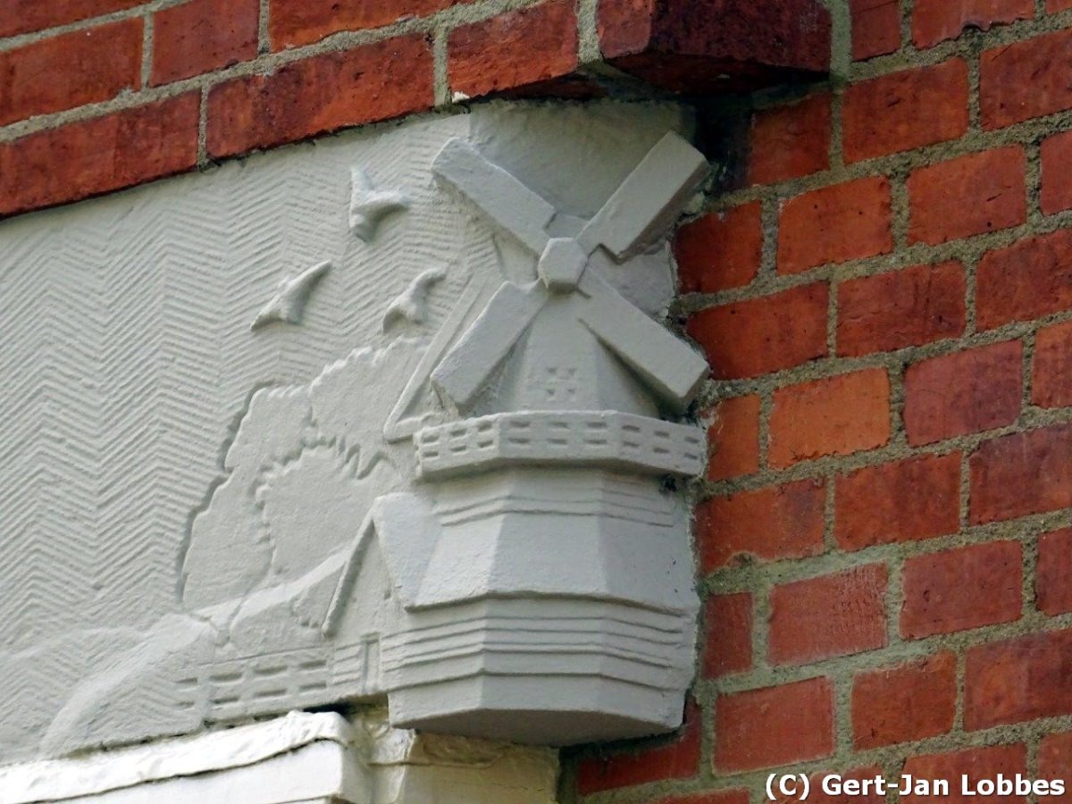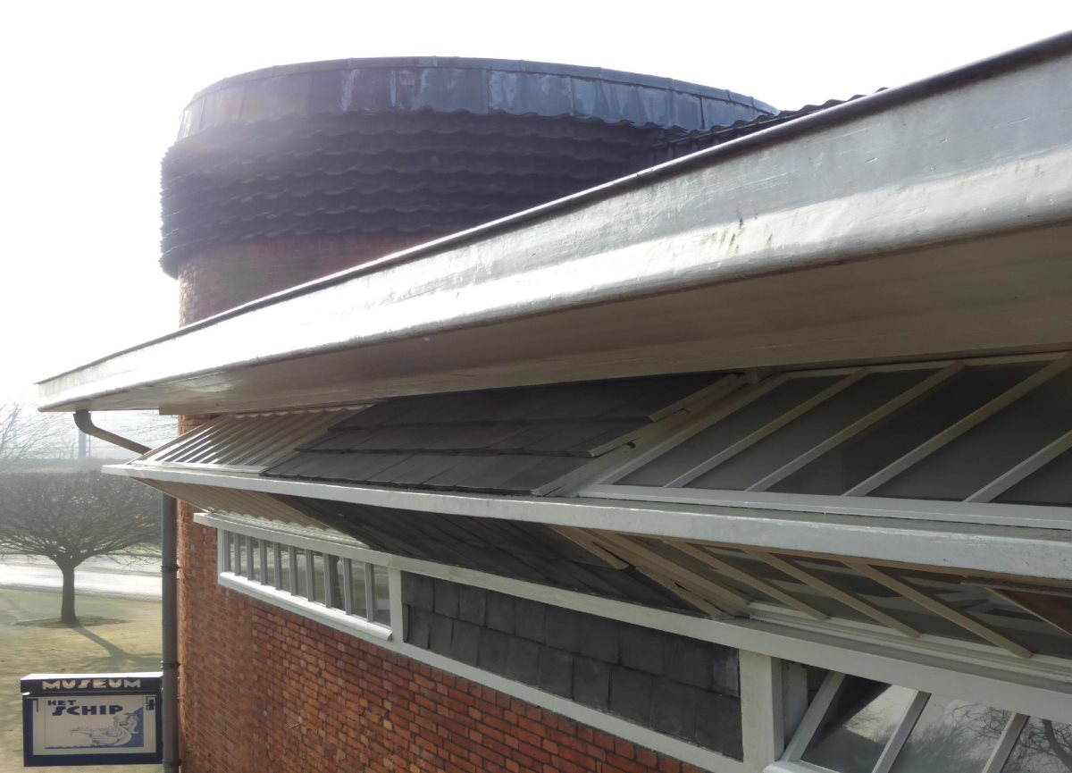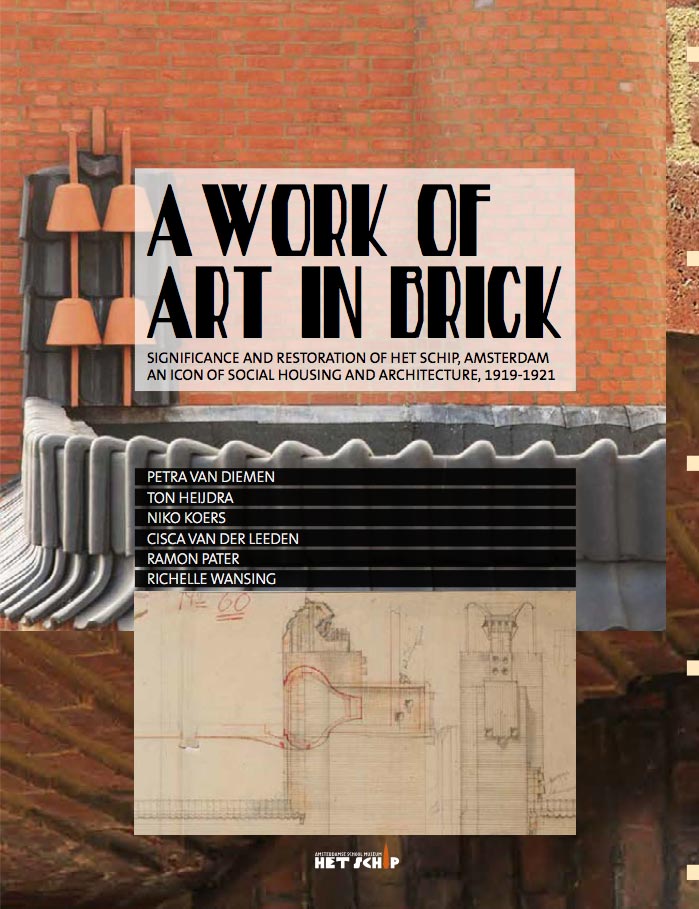Conservation Masonry
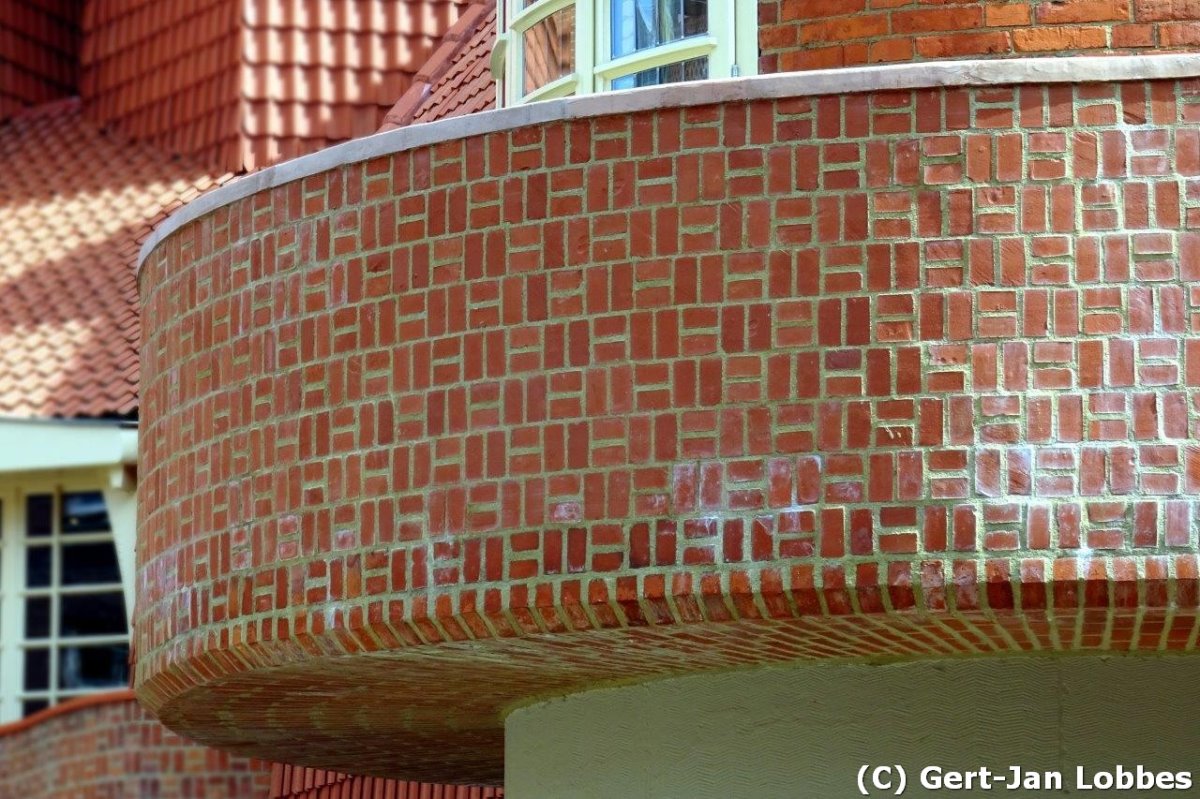
One of the most critical parts of the restoration of 'Het Schip' is the technical condition of the masonry.
PROPOSAL MAY 2015: Most problems of the façade will be fixed as part of normal maintenance. Some parts of the façade are more iconic to the building and restoration surpasses normal maintenance. In particular, a couple of balconies need to be thoroughly restored as part of the façade upgrade.
These balconies are:
- The balcony at the front court below the tower, with the built-in logo of the founder and owner of the building "Eigen Haard"
- Two round balconies on the edges of the front court below the tower.
- A small balcony on the side of the Post Office Tower
- A large balcony above the Post Office inside the inner courtyard.
Restoration of these balconies needs and deserves the use of special materials, treatment and craftsmanship. The design team has already started to identify and find the right materials, by analyzing the originals, and apply the specifications resulting from this analysis to these newly found materials. It has identified and challenged a few manufacturers, who are able produce the materials according to traditional methods.
The following resources and craftsmanship will be needed:
- Further construction history research with the help of the design drawings by Michel de Klerk and photo archives. This research will be conducted by ms. ing. C. van der Leeden and ms. drs. P. van Diemen who are currently working on the Construction History "Het Schip" as part of the design team.
- Further study, finding and remaking the proper materials. This ongoing study
is conducted under supervision of ir. R. Pater. The properties of the proposed
materials will be proofed by students/
researchers of the Delft University of Technology under Supervision of prof. R. van Hees.
- Design drawings of ornaments, under supervision of restoration expert ir. R. Pater assisted by ms. ing. C. van der Leeden and 20
ms. drs. P. van Diemen for input on the original appearances.
- Technical drawings of the renewed balconies including details, made by the design team under supervision of ir. R. Pater assisted by ir. W. Veldman (building physics) and M. van Milt (specialized craftsman)
- Making of several balconies including details, as stated above: by craftsmen, preferably apprentices under supervision of a master. Van Milt restaurateurs is the specialized contractor chosen by the design team and part of the team from the start.
- Documentation of restoration work, made by the design team and edited by ir. R. Pater and prof. R. van Hees.
Most problems of the façade will be fixed as part of normal maintenance. Some parts of the façade are more iconic to the building and restoration surpasses normal maintenance. In particular, a couple of balconies need to be thoroughly restored as part of the façade upgrade.
These balconies are:
- The balcony at the front court below the tower, with the built-in logo of the founder and owner of the building "Eigen Haard"
- Two round balconies on the edges of the front court below the tower.
- A small balcony on the side of the Post Office Tower
- A large balcony above the Post Office inside the inner courtyard.
Restoration of these balconies needs and deserves the use of special materials, treatment and craftsmanship. The design team has already started to identify and find the right materials, by analyzing the originals, and apply the specifications resulting from this analysis to these newly found materials. It has identified and challenged a few manufacturers, who are able produce the materials according to traditional methods.
The following resources and craftsmanship will be needed:
- Further construction history research with the help of the design drawings by Michel de Klerk and photo archives. This research will be conducted by ms. ing. C. van der Leeden and ms. drs. P. van Diemen who are currently working on the Construction History "Het Schip" as part of the design team.
- Further study, finding and remaking the proper materials. This ongoing study
is conducted under supervision of ir. R. Pater. The properties of the proposed
materials will be proofed by students/
researchers of the Delft University of Technology under Supervision of prof. R. van Hees.
- Design drawings of ornaments, under supervision of restoration expert ir. R. Pater assisted by ms. ing. C. van der Leeden and 20
ms. drs. P. van Diemen for input on the original appearances.
- Technical drawings of the renewed balconies including details, made by the design team under supervision of ir. R. Pater assisted by ir. W. Veldman (building physics) and M. van Milt (specialized craftsman)
- Making of several balconies including details, as stated above: by craftsmen, preferably apprentices under supervision of a master. Van Milt restaurateurs is the specialized contractor chosen by the design team and part of the team from the start.
- Documentation of restoration work, made by the design team and edited by ir. R. Pater and prof. R. van Hees.

